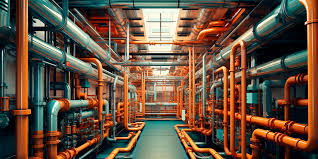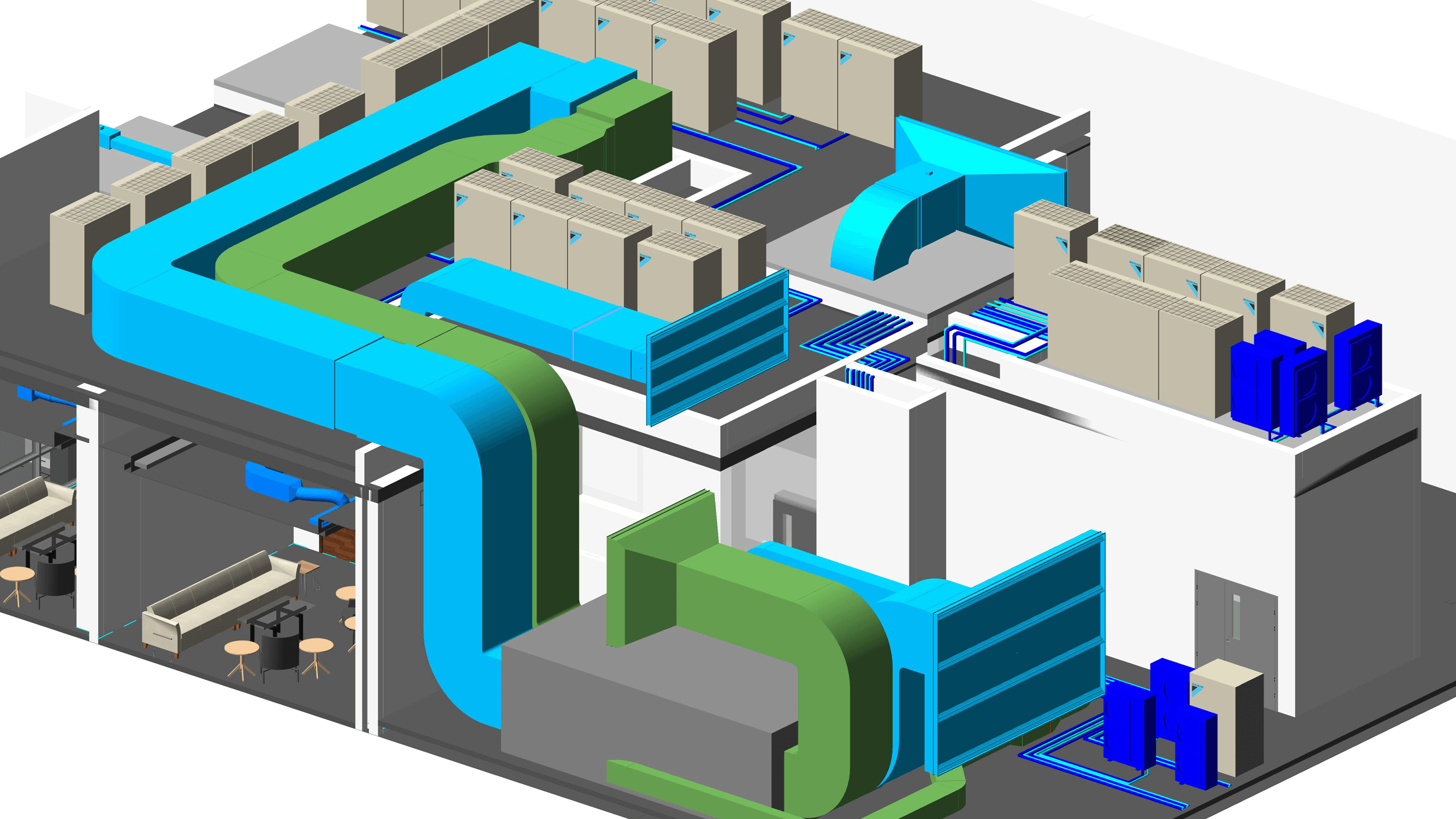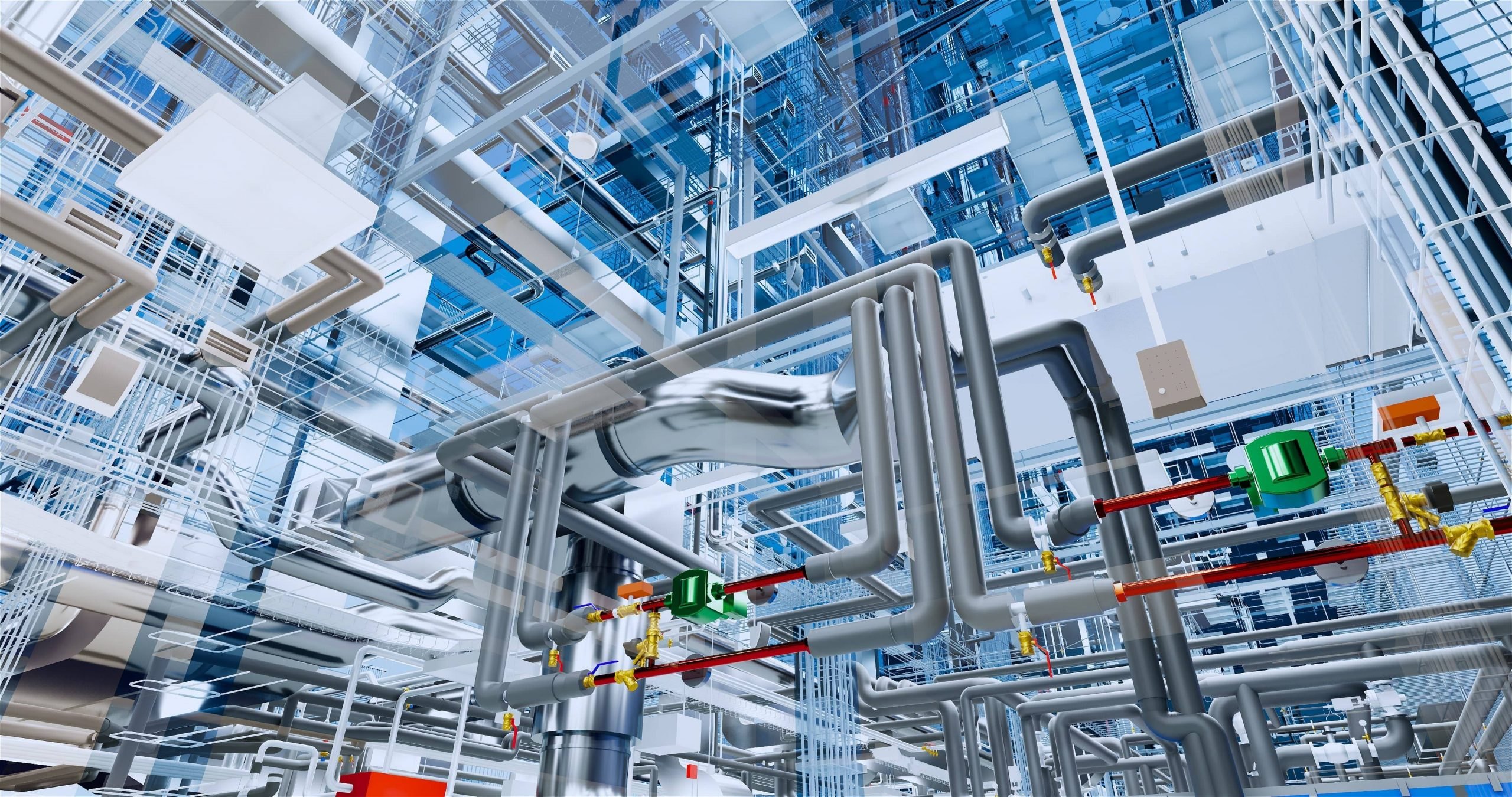MEP Engineering
We specialize in MEP Engineering, providing innovative solutions for the design, installation, and maintenance of mechanical, electrical, and plumbing systems to ensure optimal building performance.

MEP Engineering
Our team excels in MEP (Mechanical, Electrical, and Plumbing) Engineering by providing comprehensive BIM solutions for system design, coordination, and performance optimization. We ensure efficient integration of all MEP systems, improving building functionality, reducing energy consumption, and enhancing sustainability.




Building Information Modeling (BIM) has revolutionized MEP engineering by creating a centralized, data-rich platform for designing, analyzing, and coordinating mechanical, electrical, and plumbing systems. From concept to execution, BIM enables engineers to create accurate, clash-free designs that integrate seamlessly into the overall building model. The model supports detailed analysis of system performance, allowing for optimized energy efficiency, accurate load calculations, and improved resource allocation. By leveraging advanced simulations and real-time data, engineers can predict and resolve potential issues early in the design phase, minimizing rework and delays. With technologies like point cloud integration and up-to-date as-built data, BIM enhances the precision of MEP designs, facilitates collaboration across disciplines, and ensures efficient system installation, operation, and maintenance throughout the building’s lifecycle.
Why Choose Tecverse
Tecverse stands out as a top provider of BIM solutions, offering a blend of innovation, strong industry partnerships, and a customer-centric approach that ensures the highest level of quality and efficiency in every project.
FAQs

MEP Engineering (Mechanical, Electrical, and Plumbing) in BIM involves creating 3D models of building systems to improve collaboration, coordination, and efficiency. It ensures that mechanical, electrical, and plumbing systems are integrated smoothly within the building design.

BIM enhances MEP coordination by bringing together all mechanical, electrical, and plumbing systems into a single 3D model. This allows teams to identify conflicts, reduce clashes, and optimize system designs early in the project, leading to fewer delays and reduced costs during construction.

MEP modeling in BIM provides accurate design documentation, better system integration, and reduced errors during construction. It improves cost estimation, reduces rework, and enhances collaboration among contractors, engineers, and architects, ensuring the MEP systems work seamlessly with the rest of the building structure.

BIM allows facility managers to access detailed information about MEP systems, including maintenance schedules, component specifications, and performance data. This digital model helps improve preventive maintenance, troubleshoot issues, and reduce operational costs by streamlining system upkeep.

BIM plays a crucial role in optimizing the energy efficiency of MEP systems. It allows for the simulation of building performance, enabling the identification of energy-saving opportunities. Through accurate modeling and analysis, BIM helps ensure that HVAC, lighting, and plumbing systems are energy-efficient and cost-effective.

BIM improves MEP project delivery by streamlining the entire process from design through construction. It allows for better collaboration, faster decision-making, and improved project visualization, helping to avoid delays, cut down costs, and ensure that all stakeholders are aligned throughout the project lifecycle.

Common challenges in MEP BIM implementation include the initial cost of software, the learning curve for teams, and the integration of BIM with existing systems. Additionally, ensuring all stakeholders have the necessary skills to use the BIM tools and maintaining data accuracy throughout the project can be challenging.
.webp)
Innovate, Build, Deliver
Get in touch with us to discover how we can empower your team to harness cutting-edge construction technologies for quicker and more impactful outcomes.




